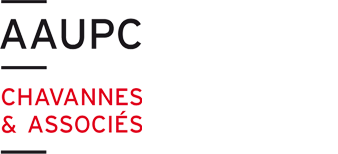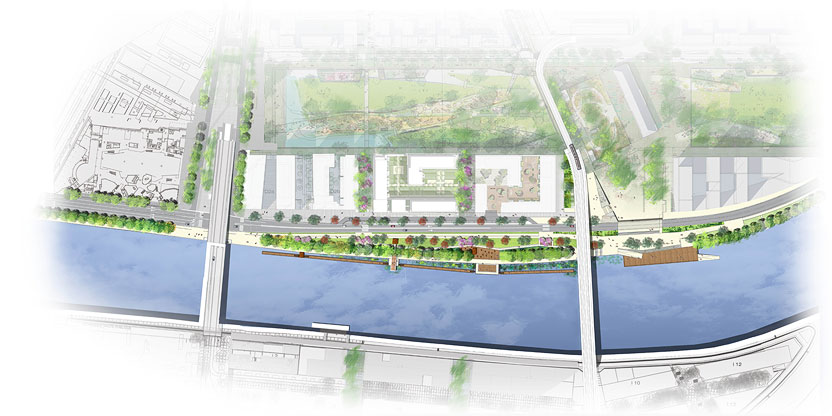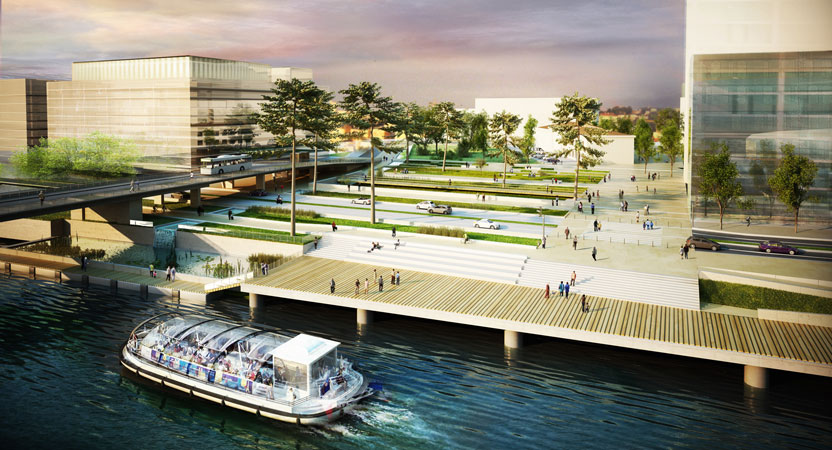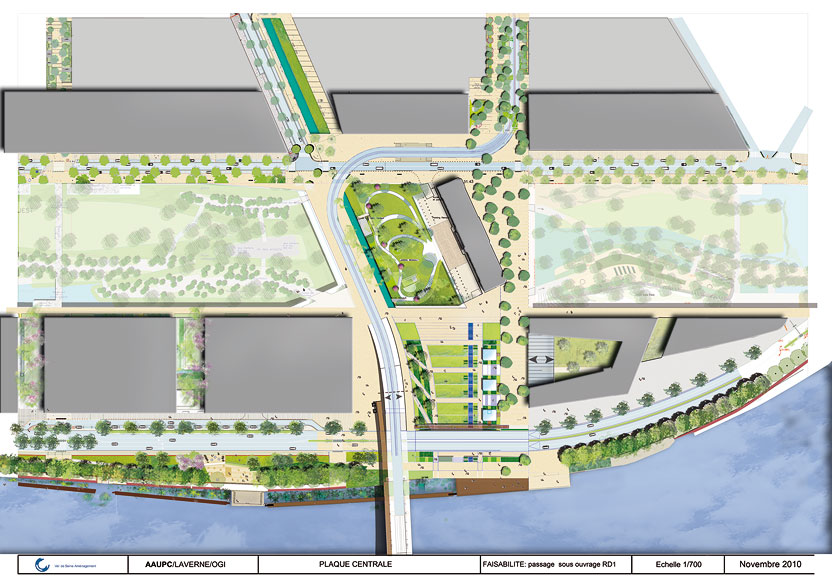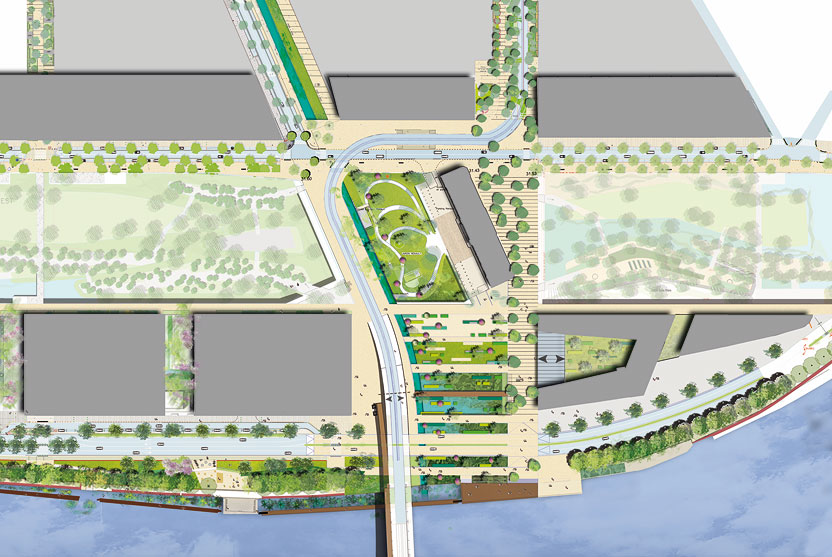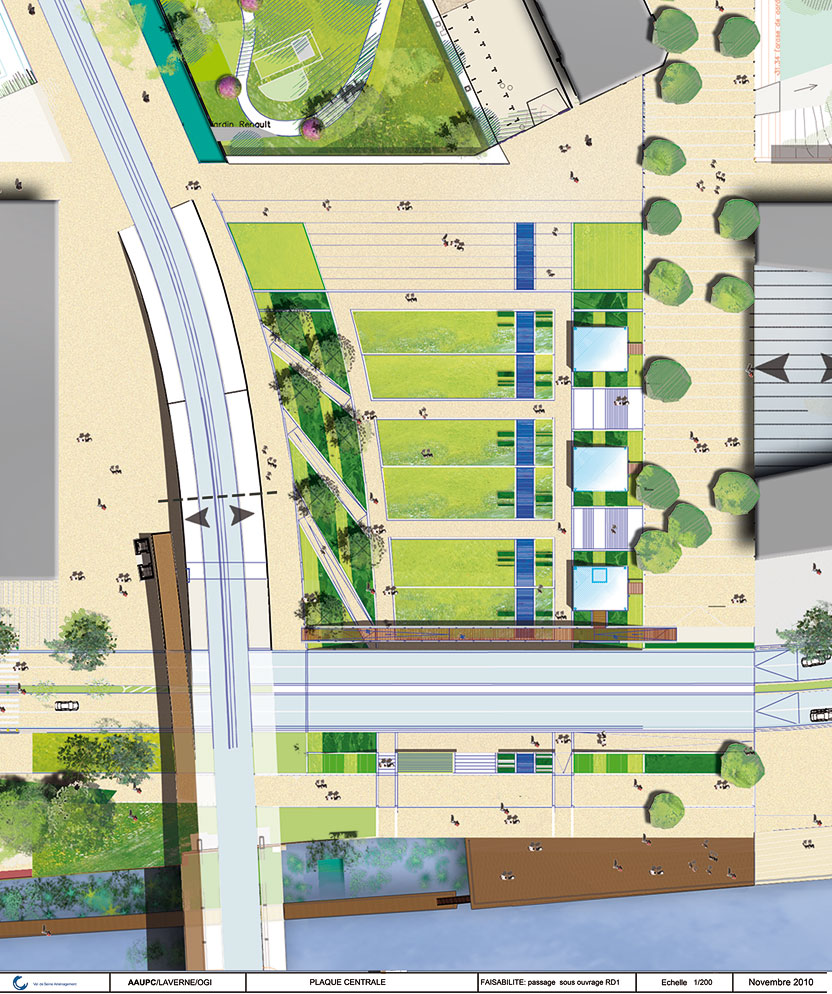TEXT_In its roles as both lead urban designer and client, SAEM asked our team to make proposals for creating the strategic space of the “Plaque Renault”, the true heart of the ZAC.
The urban logic developed by our team seeks to restore the Seine to the people of Boulogne.
To this end, a strong street grid is established as a means of strengthening both the urban layout and the organisational logic.
The “Plaque Renault” has a focal role with the task of unifying the various major elements located around this urban pole. This is the heart of the urban logic – the place where a series of major elements - the Seine, the banks and the major compositional axes which make up the key transverse elements, the Avenue Lefaucheux and the central park – converge.
In order to emphasise this role, the plaque has to be perfectly legible and offer a range of uses capable of dealing with the various constraints on the site.
The organisational strategy which we hope to implement has three core elements:
- The rediscovery of a strong, obvious and legible connection between the Seine and the heart of the ZAC
- The implementation of a global reorganisation which re-establishes the identity of the banks of the Seine
- The recreation of an urban setting for the tall building
Crossroad, Boulogne Billancourt, 2000-2013
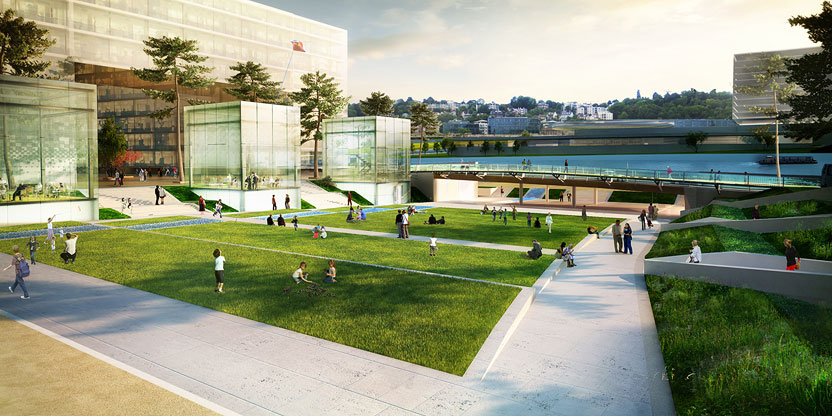
- PROGRAM_Urban redevelopment of the Trapezium – former Renault site
- LOCATION_Boulogne-Billancourt
- SURFACE AREA_4ha of public space including 7ha Park
- COUTS_Esquisse Faisabilité
- CLIENT_SAEM VAL DE SEINE
- DESIGNER_Agence Patrick Chavannes
- ROLE_urban design coordination of the sector of the riverbank at Billancourt (coordination of the sectors / realisation of masterplan), drawing up of the specifications for the various urban blocks
- PHASE_statutory transcription: local urban plan, project management of 10ha of public space (2 courtyards, 2 traverse gardens, riverfront park, 3 streets)
- COLLABORATORS_infrastructural engineers : OGI / transport engineer : Sato & associés / associate architect : J. Ferrier / landscape design : T.Laverne / lighting concept : Agence ON
