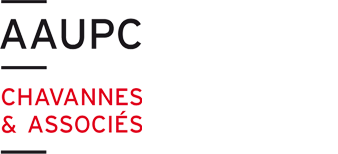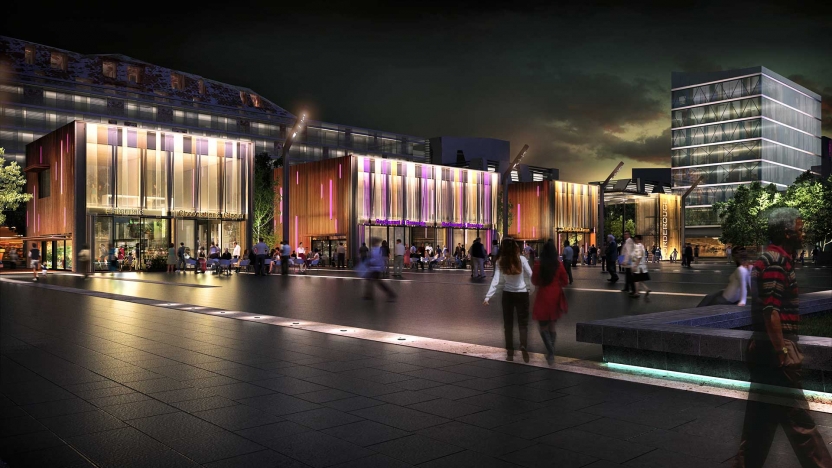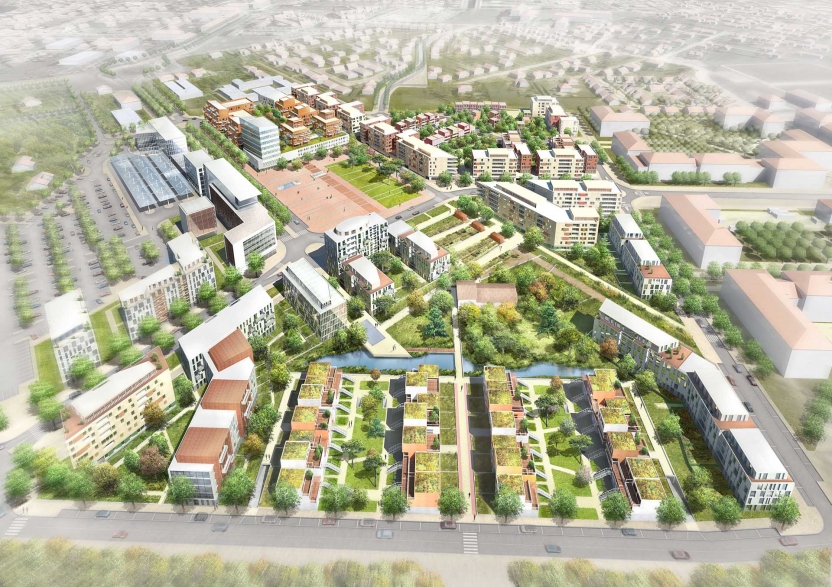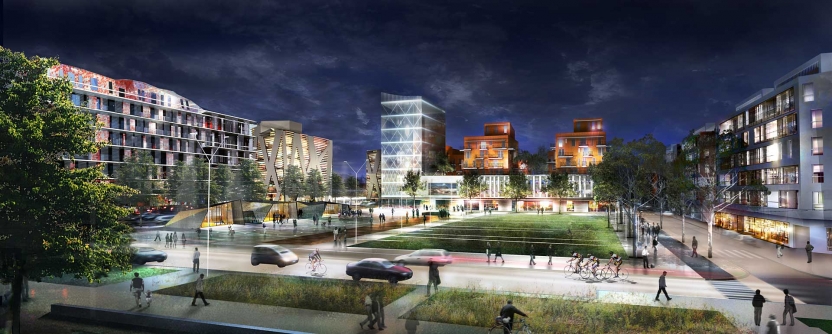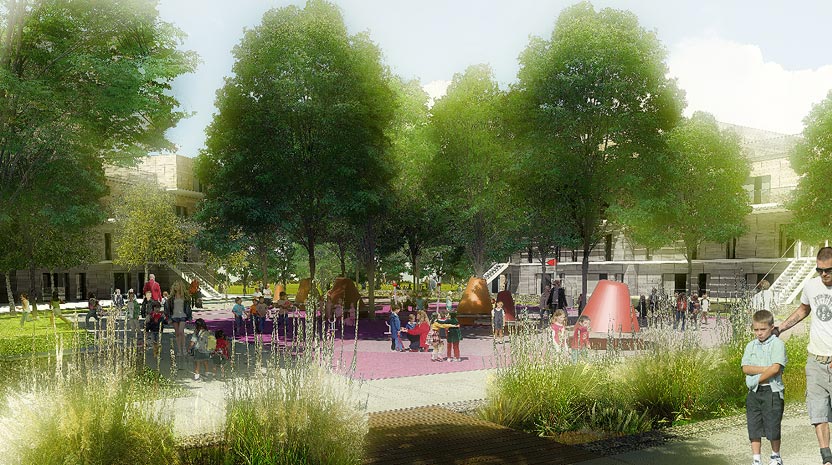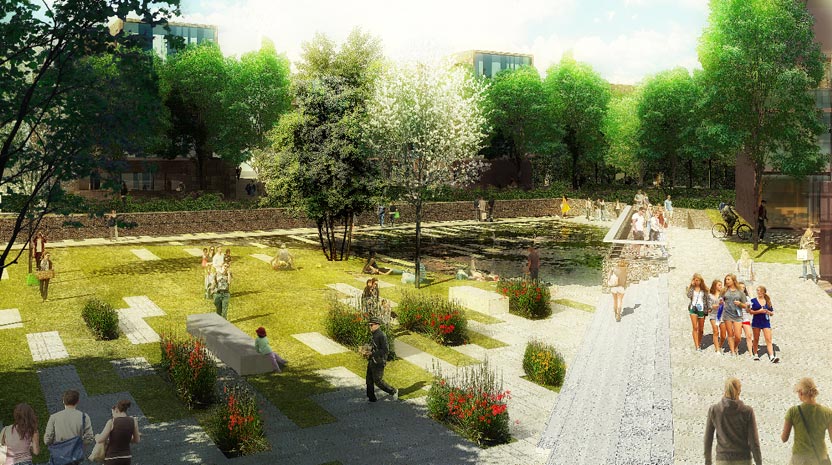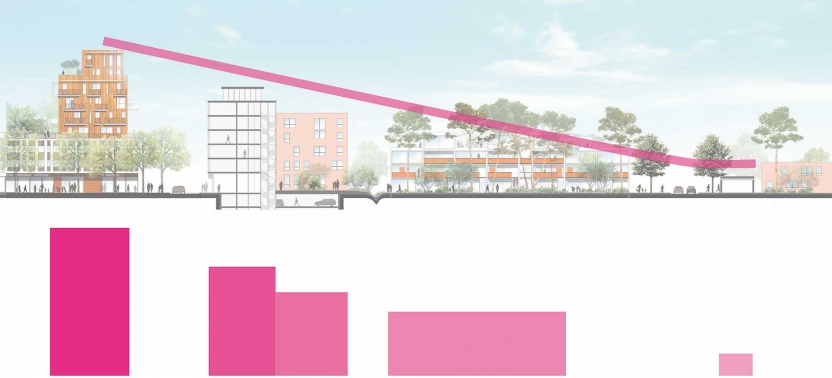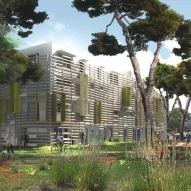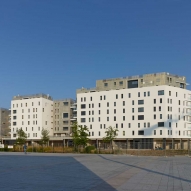TEXT_The project is the result of detailed reflection which constantly involved urban and landscape designers and architects. Such environmental concerns as the optimal orientation of the buildings, the recuperation of rainwater in the hollows in the landscaping which structure the public space and the use of planting as elements of climatic control are central to the development strategy. The large areas left to both green and urban space are a response to the clear desire of the residents for adequate space for social activities. Finally, one of the major advantages of the project was the ability to combine a programme for a central space at the urban scale with the ability to evolve over time. The project proposes a development scheme which is flexible and able to adapt itself according to requirements which can develop over the years in step with the surrounding district.
Toulouse / Borderouge , Toulouse, 2007-2012
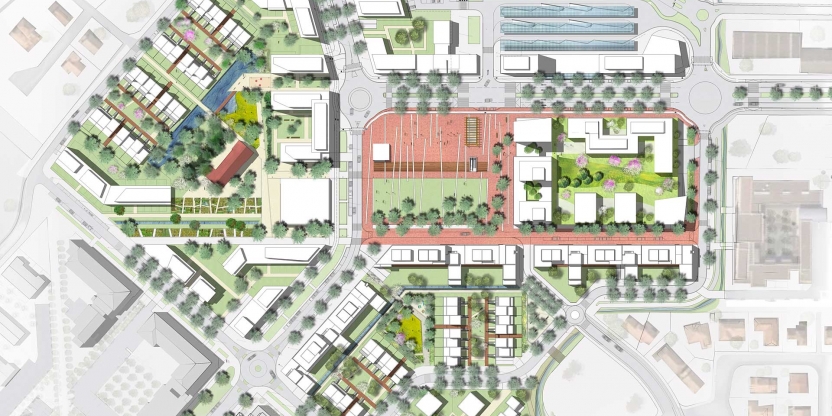
- PROGRAM_development of the Nord district in Toulouse as a new centre for the northeast of the city
- LOCATION_Toulouse
- SURFACE AREA_15ha – 105,000m² of apartments, offices and public facilities (built area excluding external walls), 2.8ha public spaces including 1ha public square
- COST_€37.7m (excluding tax) including €3.2m (public space) and €34.5m (private program)
- CLIENT_SETOMIP
- DESIGNER_Agence Patrick Chavannes
- ROLE_urban design coordination of the district, project management of public spaces
- PHASE_on going
- COLLABORATORS_infrastructure engineer: INGEROP / environmental engineer: Meandre
