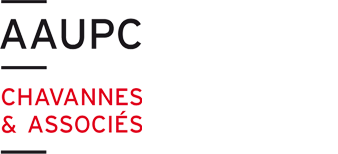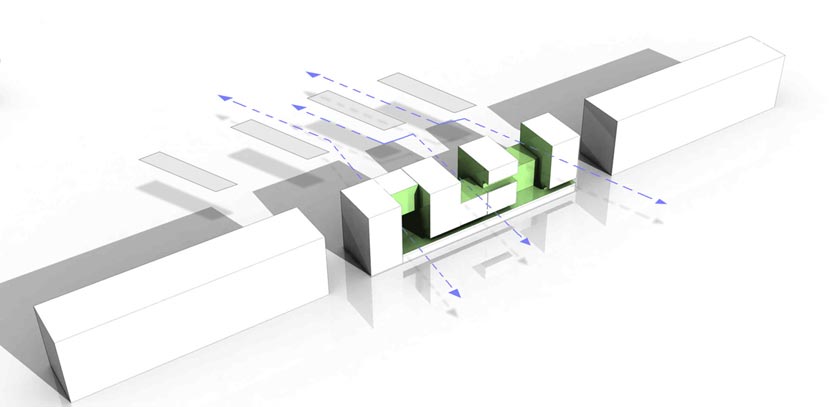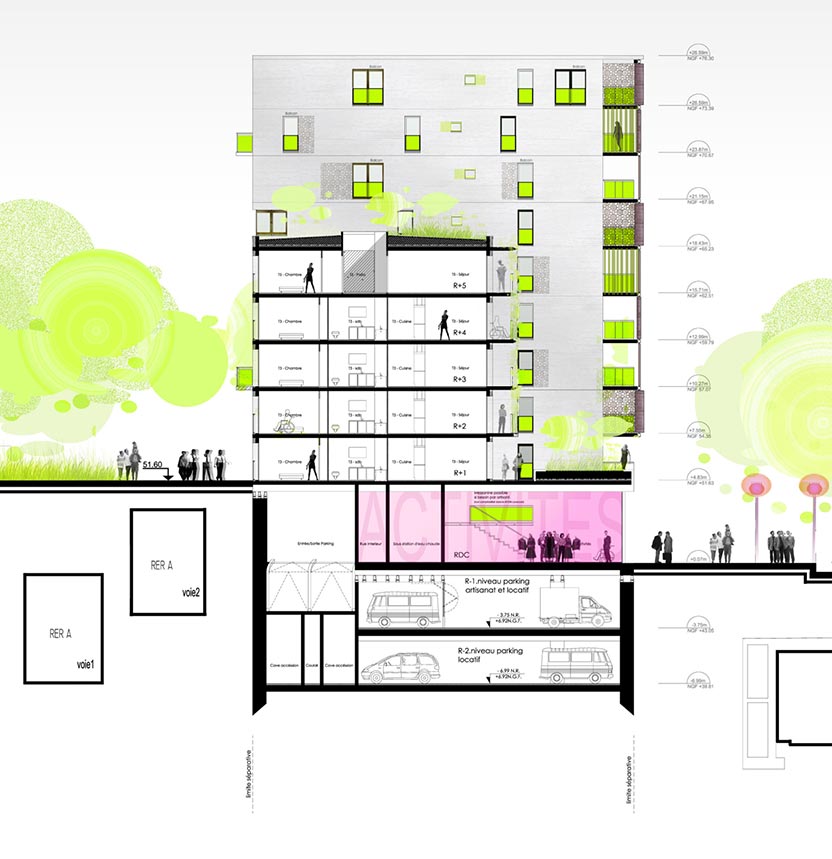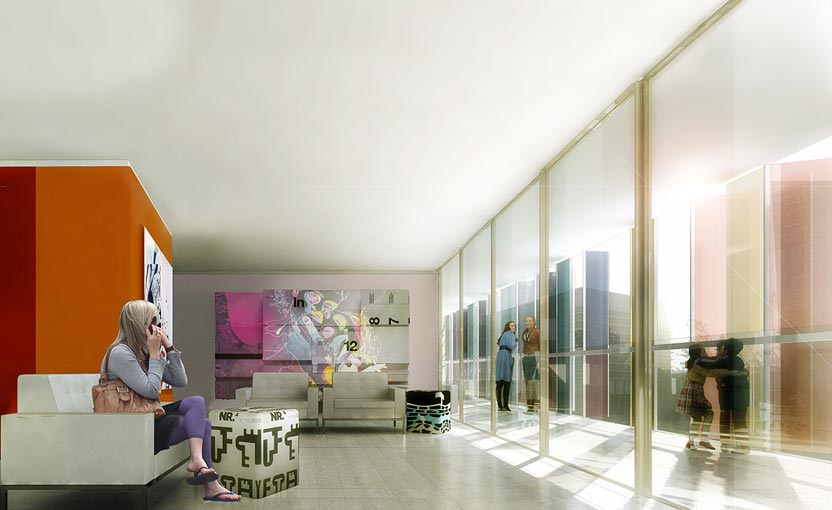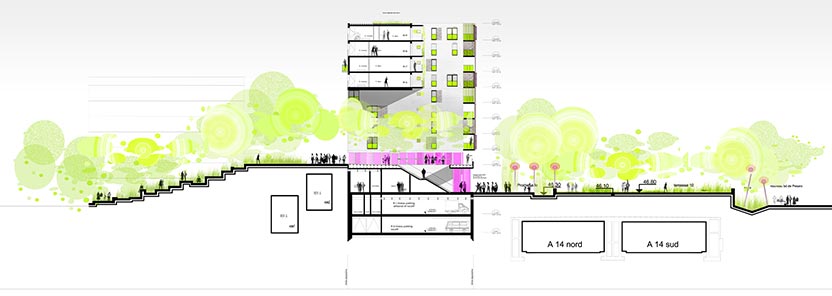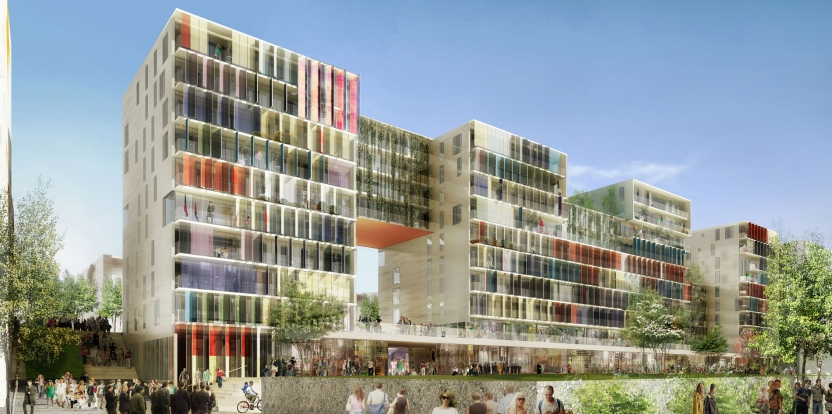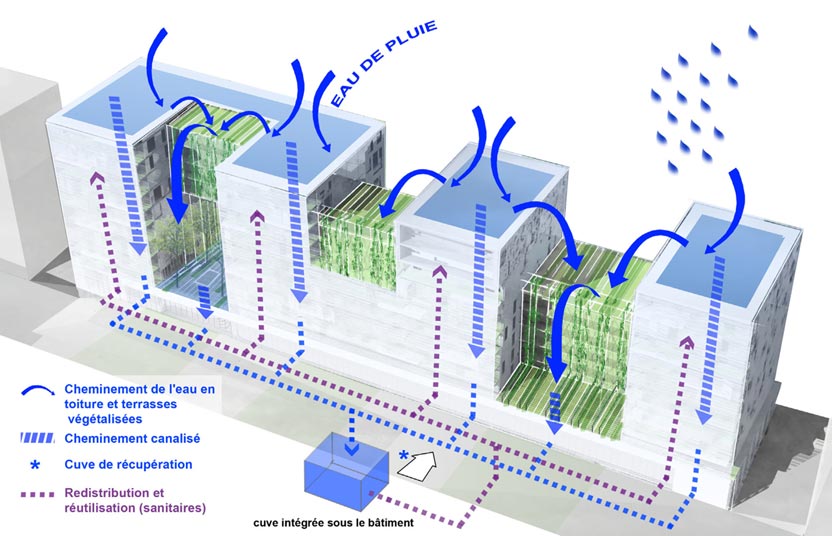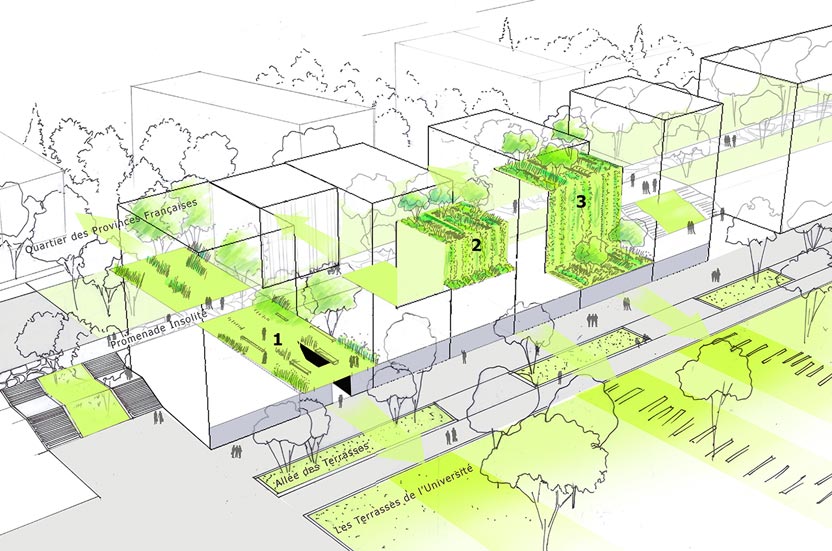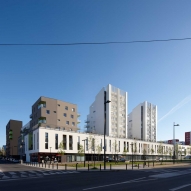TEXT_The project consists of 166 apartments organised around four vertical circulations, each of which serves between three and five apartments per floor.
The volumetry of the building means that two-thirds of the apartments traverse the block enjoying two or three orientations and that the proportion of apartments with a single orientation is limited to a minimum number of – principally - smaller units.
This effort to optimise both the comfort of residents and the use of natural light and sunlight is complemented by the detailed design of the southwest façade as a solar filter. This built element (which is both a balcony and a bioclimatic loggia) improves energy performance while providing an important living space for the summer and other warmer times of year. The lateral and north façades are treated in a more unitary and sober manner.
The glazed white brick cladding to the bays lends the façades an overall sense of elegance.
The volumetric composition of the building is also enhanced by the planting scheme. Greenery is used both horizontally to create large terraced gardens and vertically in the form of trellises covered with climbing plants.
Plot 10, Nanterre, 2008
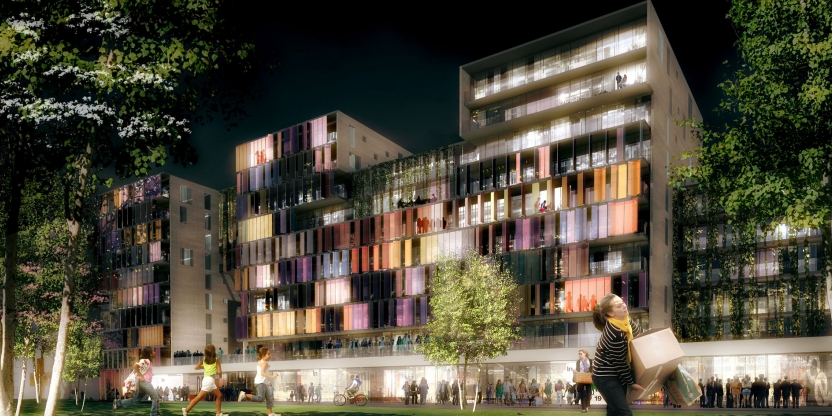
- PROGRAM_Apartments and commercial space
- LOCATION_Nanterre- ZAC Seine Arche
- SURFACE AREA_13,740m2 (Total built area excluding external walls)
- CLIENT_Icade
- DESIGNER_AAUPC
- PHASE_Competition
- COLLABORATORS_ Developer: ING Real Estate / Engineers: Cap Terre
