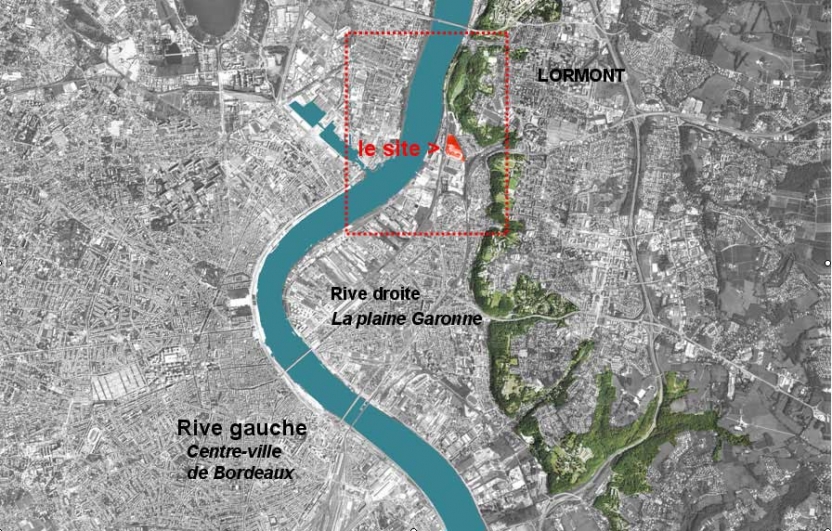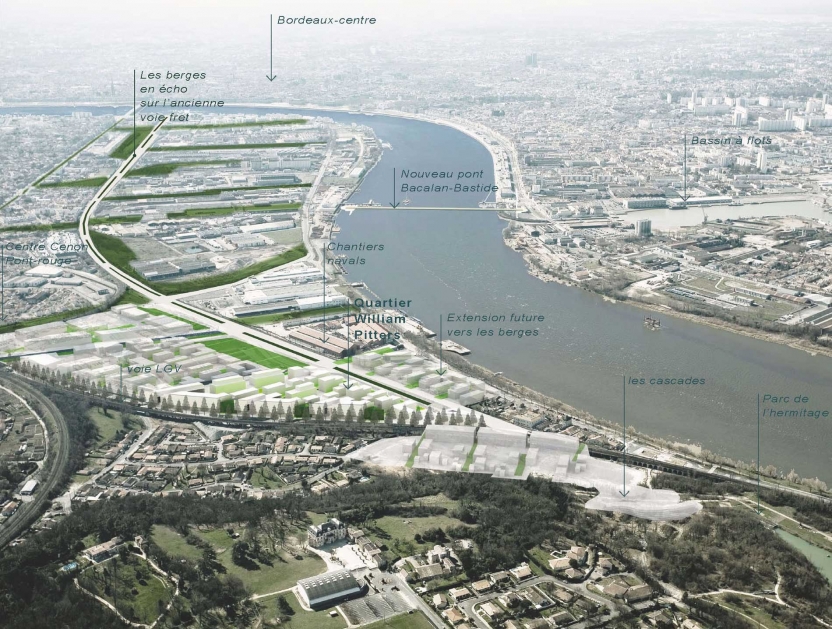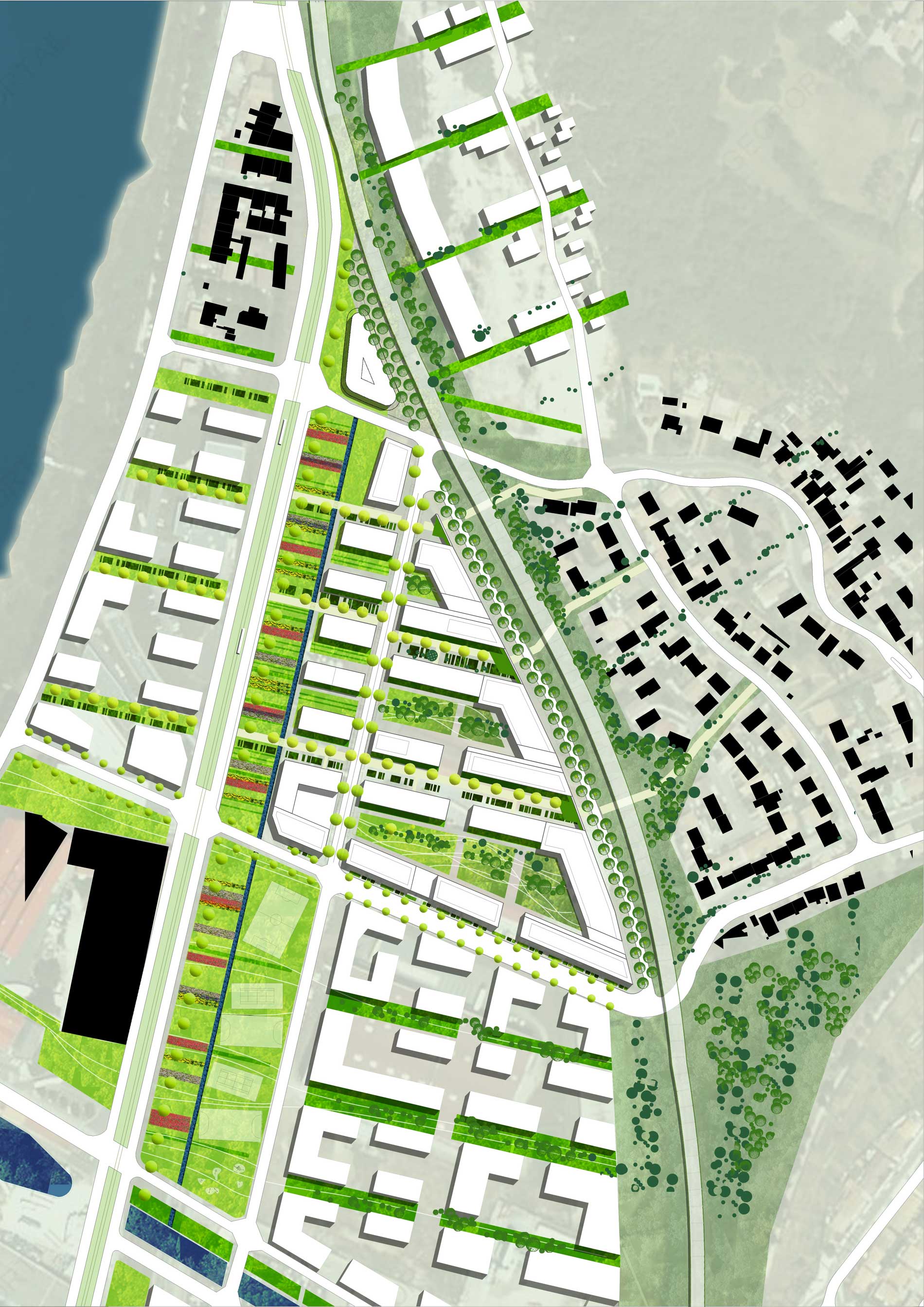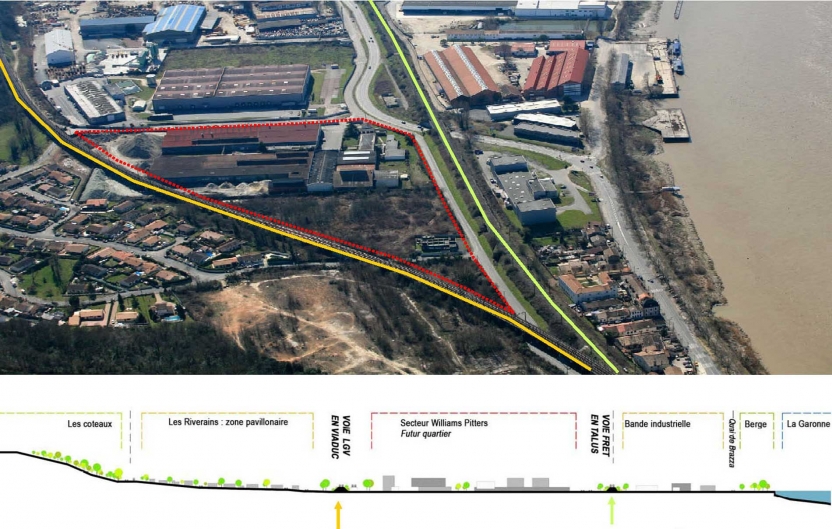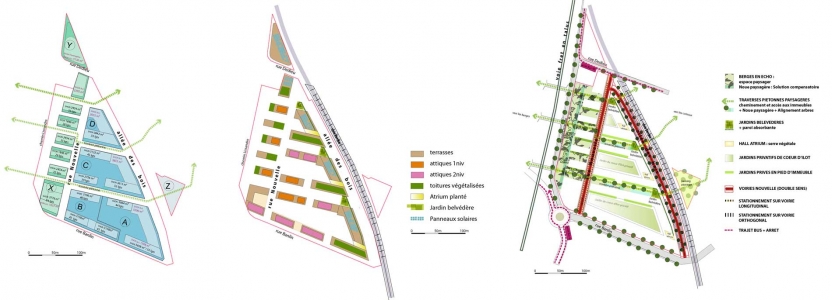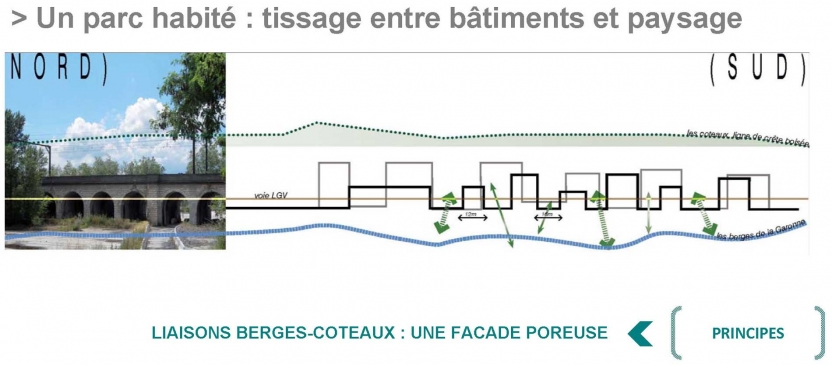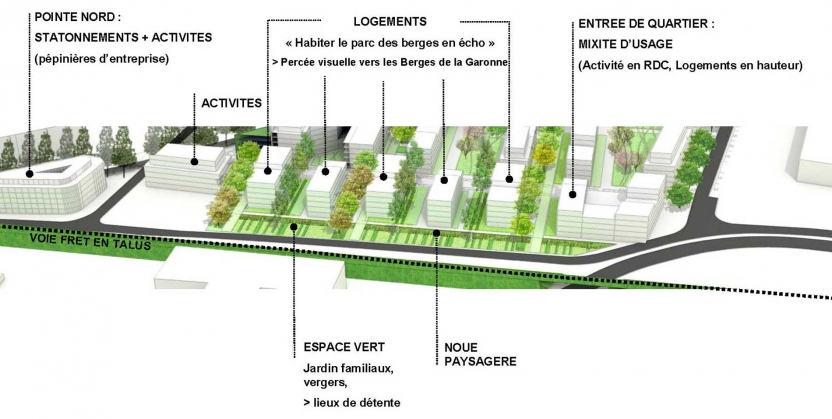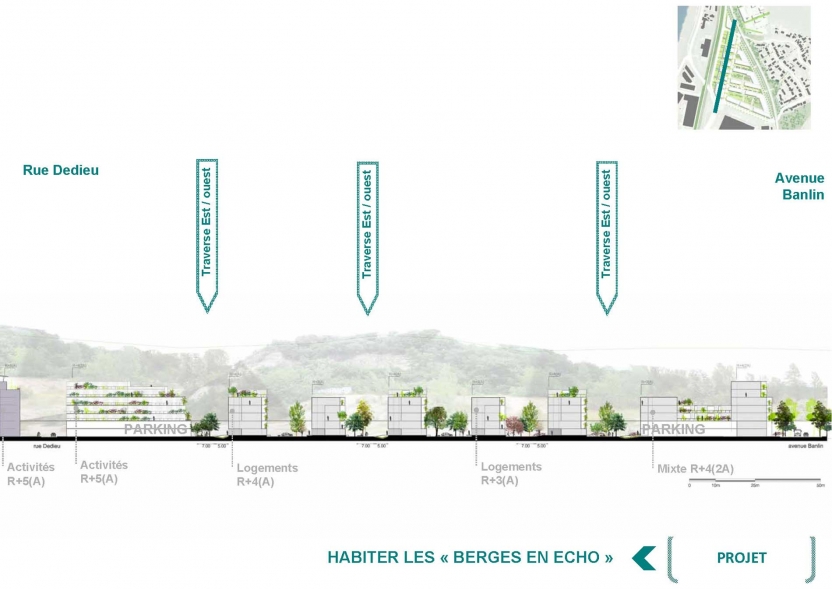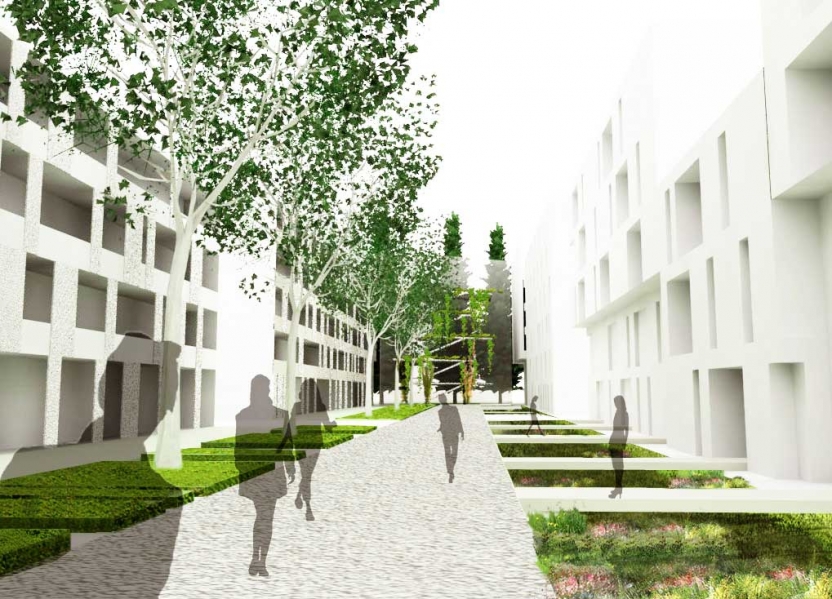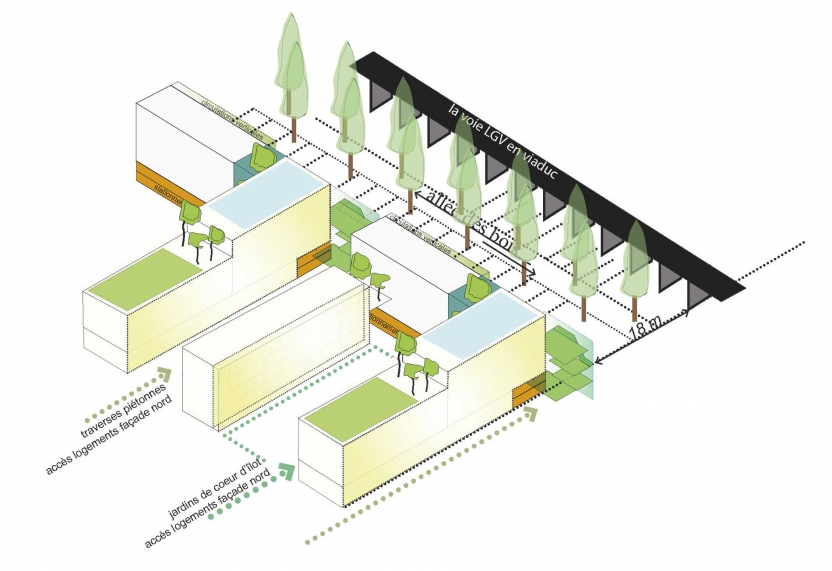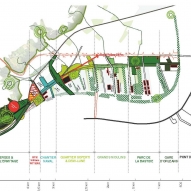TEXT_The William Pitters project (5.6ha) is located at the heart of a sector undergoing change which has strong potential for evolution: the Hermitage Park, the future Cascades project, the new Bacalan-Bastide Bridge, the Cenon Pont-Rouge multimodal hub... To the north, the site spills over into the area in which the landscapes of the riverbanks and hillsides come together, creating a point which gives this part of the right bank its identity. Located in the Municipality of Lormont where it borders on Bordeaux and Cenon, the area belongs to the planning company Clairsienne, which asked us to examine options for transforming the area into a mixed-use district
The area of the William Pitters study is located between the embankments to the freight railway line and the viaduct of the Paris-Bordeaux LGV; a location which is complex but at the same time gives the project the status of an urban shop window. The proposal incorporates apartments and buildings containing commercial activities and public facilities set in generously landscaped surroundings.
The project is inserted into the site with great care: its urban silhouette mediates between the riverbank and the hillsides and its East-West promenades link its urban elements with the Garonne. The separation from the embankments of the freight railway is intended to accelerate the opening up of the district through the creation of a green route, the “Riverbank of Echoes”, on this flattened area.
The new district reacts to the potential noise pollution from the LGV by developing a “screen island” which is designed to protect the future residents from direct noise while acting as a more general acoustic sponge which will improve the lot of all neighbours. Located in a zone liable to flooding, the William Pitters site has a porous façade in which buildings and landscape alternate, interspersed with landscaped trenches in which the rainwater can collect.
William Pitters district, Lormont, 2011
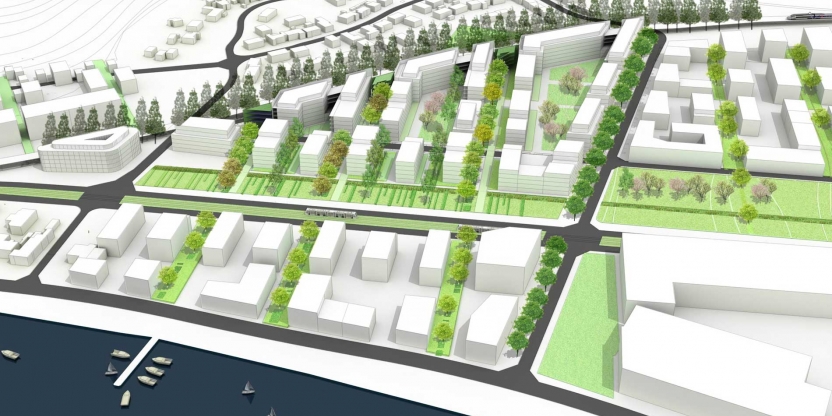
- PROGRAMME_development of the William Pitters site
- LOCATION_Lormont (33)
- SURFACE AREA_5.6ha operational sector / 400ha reflection sector
- COST_2,440,000€
- CLIENT_CLAIRSIENNE
- DESIGNER_Agence Patrick Chavannes
- ROLE_programmatic study, development project, development permit, project management of the public spaces
- PHASE_development permit
- DATE_2010 à 2011
- COLLABORATORS_infrastructure engineer : IOSIS / environment engineer : Franck Boutté / acoustic engineer : AVEL acoustique

