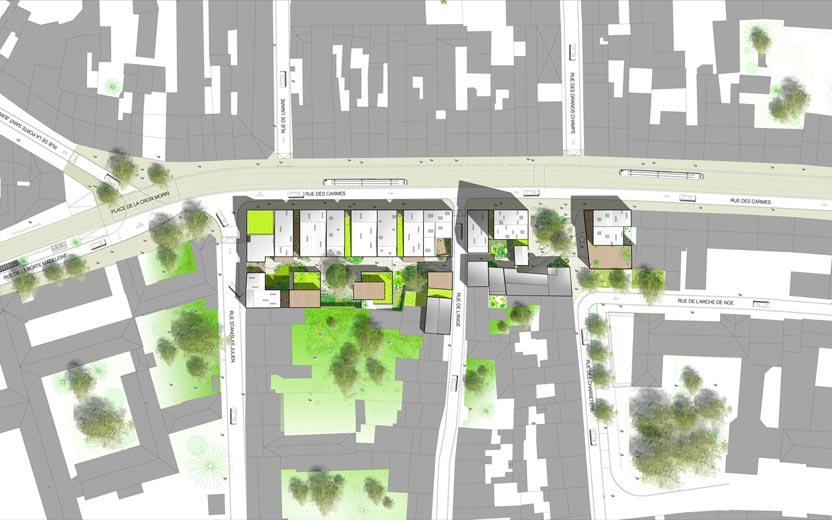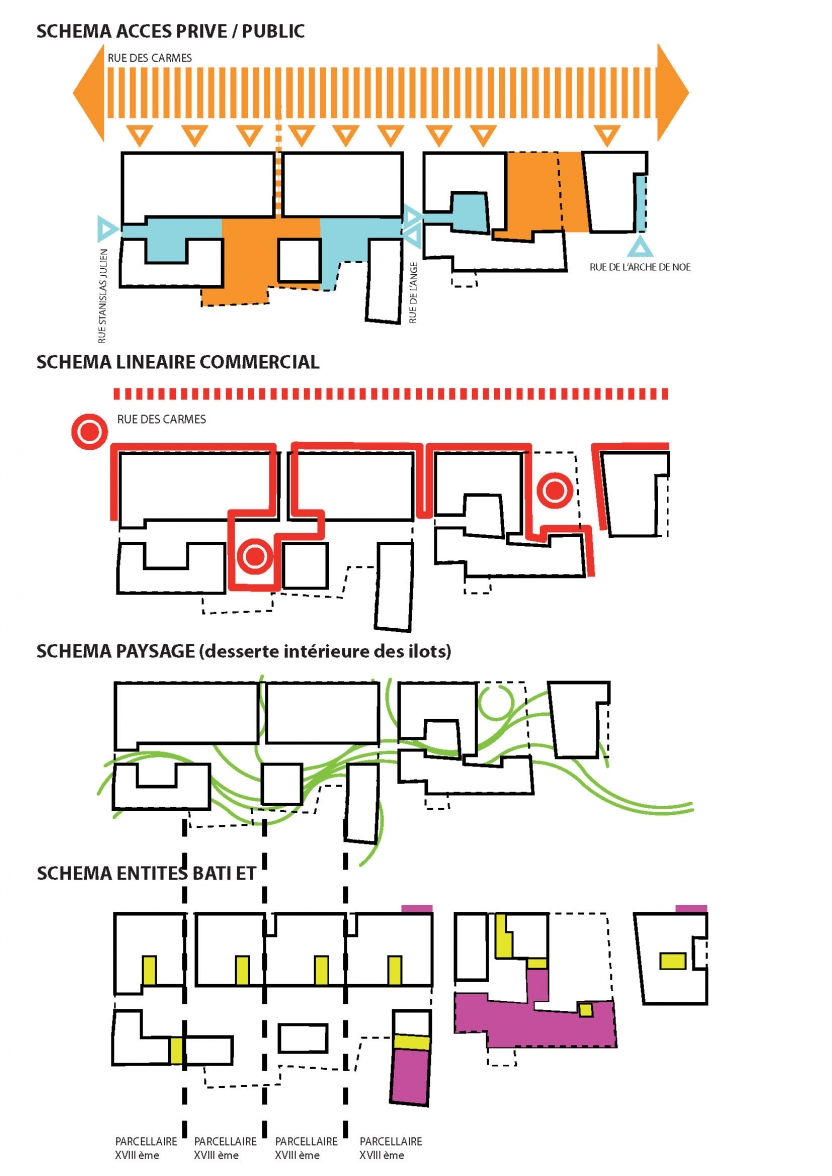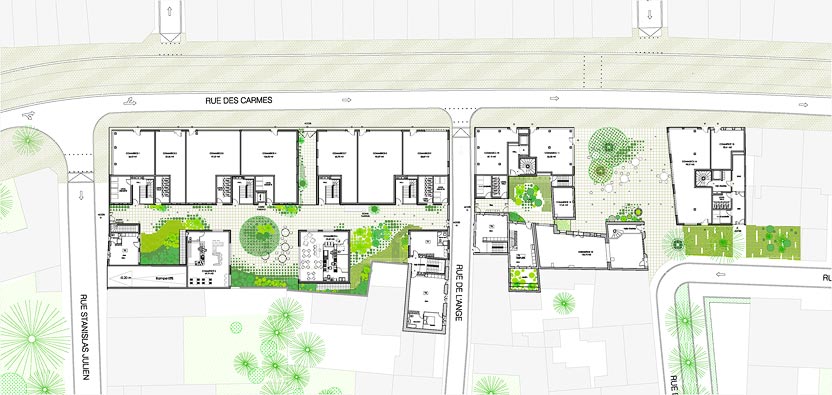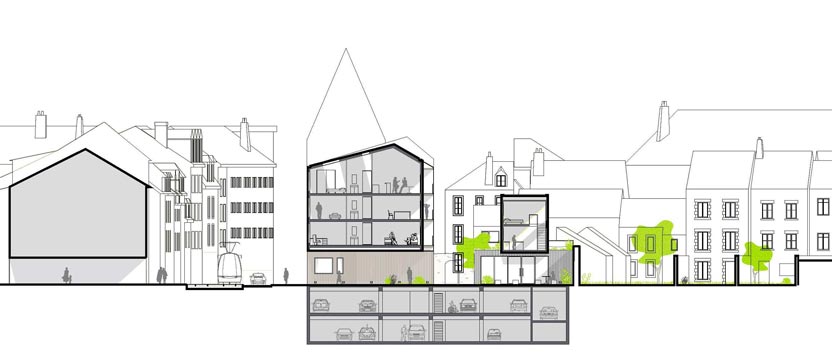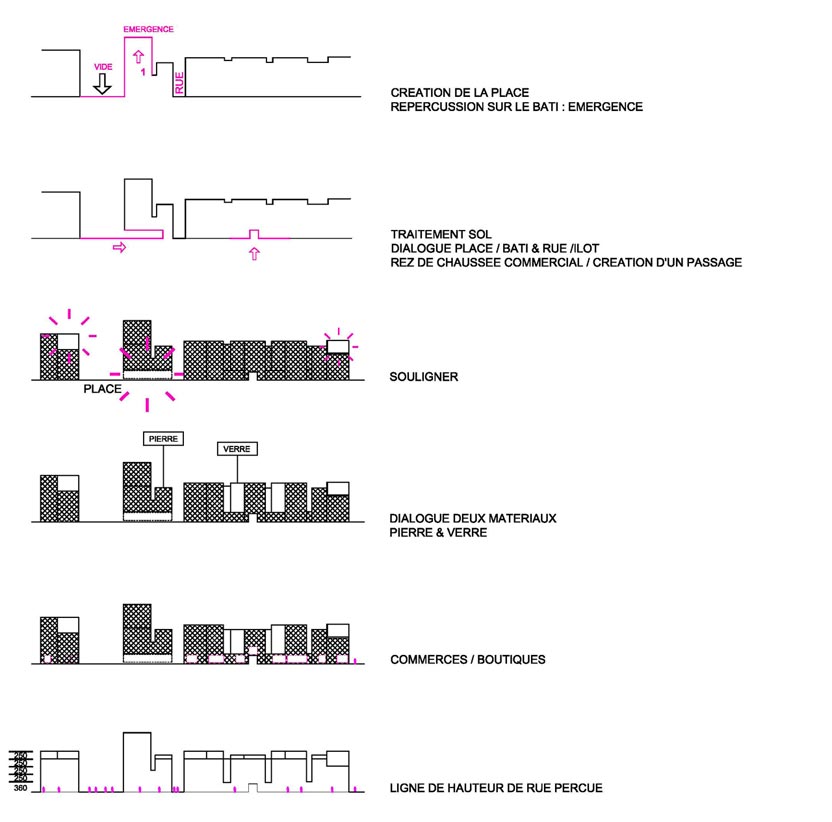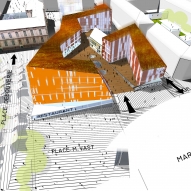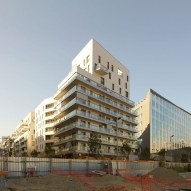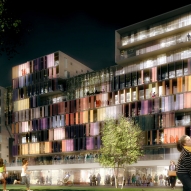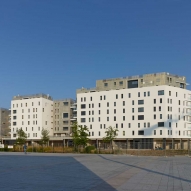The construction of a second tramway line in the centre of the city and the resulting widening of the rue des Carmes presented the opportunity for an urban renewal of the Carmes - Madeleine Development Zone starting with a redesign of the public spaces.
At the heart of the project is the development of a new architectural approach which is both fully integrated into and highlights the quality of the existing urban tissue.
The former layout is preserved - as is the variation in heights between the buildings which is such a characteristic feature of the rue des Carmes. Hence the project is a contemporary reinterpretation which, nevertheless, ensures continuity with the historic centre of Orléans.
Orléans Rue des Carmes, Orléans, 2010
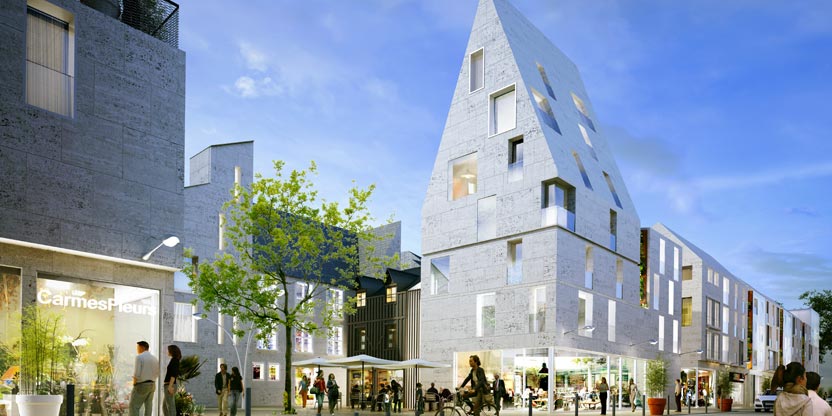
- PROGRAM_architectural and urban design study
- LOCATION_Orléans (45)
- SURFACE AREA_6000m² (total built area excluding external wals)
- CLIENT_ville d’Orléans
- DESIGNER_AAUPC
- PHASE_concours lauréat décembre 2010
- PHASE_competition winning scheme, design development
- COLLABORATORS_IRIS Conseil



